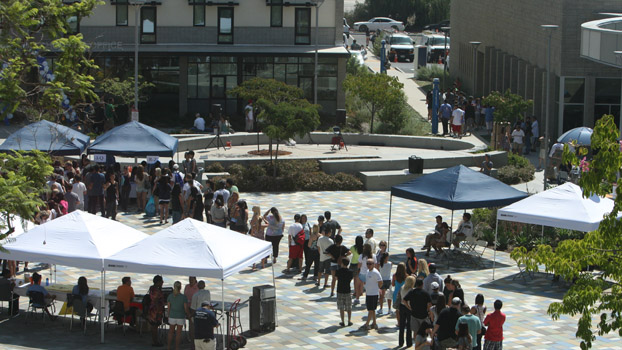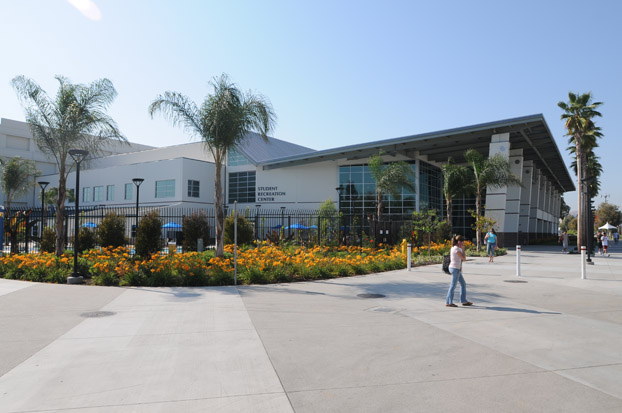 Caption: Among the most recent construction projects completed on campus was the third phase of student housing on campus. Pictured above are freshmen and their families during moving day prior to the beginning of fall classes this year. Photo by Karen Tapia Download Photo
Caption: Among the most recent construction projects completed on campus was the third phase of student housing on campus. Pictured above are freshmen and their families during moving day prior to the beginning of fall classes this year. Photo by Karen Tapia Download Photo
Shaping the Future
Master Plan Discussion Set Friday
Next year, Cal State Fullerton will seek approval from the California State University Board of Trustees for a revised campus master plan.
But first, campus administrators wish to hear from members of the campus community. An all-campus presentation and discussion will be held from noon to 1 p.m. Friday, Nov. 18, in Room 130 of the Pollak Library.
A master plan provides a framework for implementing the university's goals and programs by identifying needed facilities and improvement to support growth and development.
The university last updated its master plan in 2003. That plan included an increase of the campus's original enrollment cap of 20,000 full-time equivalent students (FTES) to 25,000 FTES. One FTE equals 15 units for undergraduate/postbaccalaureate students, or 12 units for graduate students, and is the basis for allocating state funding to the university.
The proposed master plan will seek to raise the FTE cap from 25,000 to 35,000. “Barring unexpected land-acquisition opportunities, or radical land-use reassignment on campus, this will be the maximum main campus enrollment,” said Jay Bond, associate vice president for facilities management.
Also included in the plan:
- Up to nine additional academic buildings
- Up to two additional parking structures
- Closure of a portion of Nutwood Avenue, thereby strengthening connections to “CollegeTown” to the south
- Improved public transit connections
- Preservation and expansion of campus open space
In 2003, the main campus consisted of 21 permanent buildings or building clusters on 236 acres of land. Today, the campus consists of 29 buildings or building clusters, including the latest addition of the third phase of student housing and the dining complex east of the Ruby Gerontology Center.
Other recent additions include: the new Children's Center, Student Recreation Center, Steven G. Mihaylo Hall and the University Police and Emergency Operations Center. Three parking structures have been added to the campus since 2004.
In addition, Cal State Fullerton operates a branch campus at 3 Banting in Irvine and satellites at the Grand Central Art Center in Santa Ana and the CSUF Garden Grove Center.
A full description of the draft master plan may be viewed online at:
http://fmsc.fullerton.edu/Documents/MasterPlanPresentation.pdf and
http://fmsc.fullerton.edu/Documents/MasterPlanMaps.pdf
For more information, contact Kim Apel, manager of physical and capital planning, at 657-278-5758 or kapel@fullerton.edu.
 Caption: Another recent addition ot the campus was the Student Recreation Center, which earned a gold Leadership in Energy and Environmental Design (LEED) certification when it was completed. Download Photo
Caption: Another recent addition ot the campus was the Student Recreation Center, which earned a gold Leadership in Energy and Environmental Design (LEED) certification when it was completed. Download Photo
Nov. 15, 2011
