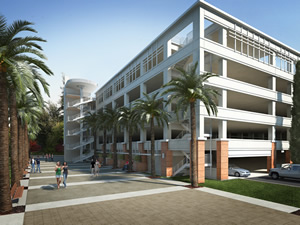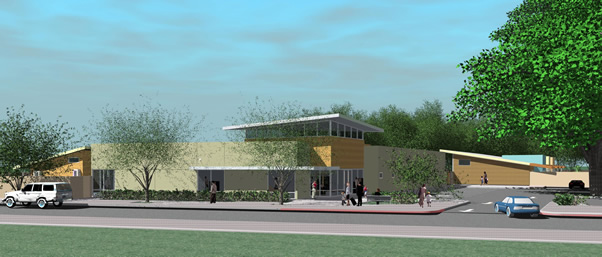Changing Landscape
New Housing, Children's Center and Parking Structure in the Works
February 3, 2009
By Pamela McLaren
Despite the state budget situation and the recently announced freeze on state-funded construction projects within the California State University system, Cal State Fullerton will begin three new projects —all underwritten with non-state monies — this spring and summer.
A third phase of student housing kicks off in late March and is a return to a more traditional form of campus living with dorm rooms and a central kitchen/dining facility. Some site preparation has been in the works on the north end of Parking Lot E, south of the Ruby Gerontology Center. Closure of the entire north end of the lot from Gymnasium Drive will happen when construction begins.
The next project to kick off will be a new and expanded Children’s Center with its own dedicated parking area. The project will be located roughly at the south end of Parking Lot A, just off West Campus Drive.
The Children’s Center project is expected to go to bid and a contract awarded in the first quarter of the year, reports Michael Smith, director of design and construction. The 16,300 square foot project is designed as a complex of three one-story buildings with 10 classrooms, two play areas, an administrative wing and a full-service kitchen to serve about 122 full-time positions or about 240 toddler- to kindergarten-age children. The design, created by Carde Ten Architects of Santa Monica, accommodates about 20 percent more children than the existing facility and was designed to meet the equivalent of a silver Leadership in Energy and Environmental Design rating.
“The project is very sustainable,” said Smith. “Like the Visitors Center at the Fullerton Arboretum, this facility has a very simple design and will feature lots of natural light and ventilation. We’re using green-friendly building materials and planting drought-tolerant plants.”
Overall budget for the Children’s Center is $9.3 million for site preparation, construction and landscaping and equipment. Construction is expected to be completed in mid-spring 2010.

This architectural drawing of the Eastside Parking Structure shows the plaza area and one of the entrances to the structure. Provided by the Office of Design and Construction
Construction for these two projects was set during these times, said Joe Ferrer, director of parking and transportation services, to lessen the impact during the spring semester and commencement. It is after commencement that the third project, the Eastside Parking Structure, will begin.
The $24 million project, to be located north of the Fullerton Marriott on the east side of campus, will feature approximately 1,500 spaces on six levels and is a similar design to that of the State College Parking Structure with the exterior incorporating the same materials used on the exterior of Mihaylo Hall. The structure is being built by Bomel Construction Company Inc., headquartered in Anaheim Hills, which was also the construction company for the State College Parking Structure.
A parking information center will be constructed along Folino Drive, which will be redirected around the parking facility to allow for a plaza at the west side of the structure. The plaza, said Smith, will be similar to the plaza on the west side of the Joseph A.W. Clayes III Performing Arts Center.
Project completion is slated in time for the beginning of the fall 2010 semester.


