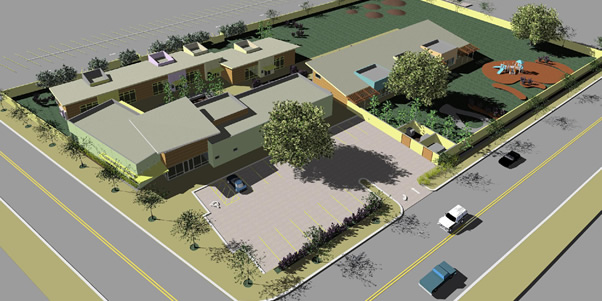New Home for Early Learning
Construction Begins on New Children's Center
November 17, 2009
The fences are going up on the south end of Parking Lot A and heavy equipment is moving in — its all part of the set up to begin construction on the long-awaited, new and expanded Children’s Center.
A formal groundbreaking ceremony is slated for 10:30 a.m. Tuesday, Dec. 1, on West Campus Drive across from Titan Stadium.
“We are so excited to have this project underway,” said Betsy Gibbs, Children’s Center director. “We have actively worked on our plans, with collaboration from many campus entities, since 2002. At last things have fallen into place and the journey is in a wonderful new phase.”
The 16,300 square foot project is designed as a complex of three, one-story buildings with 10 classrooms, four play areas, an administrative wing and a full-service kitchen to serve up to 122 children at any one time, or about 35 percent more than the current program, which is housed in original campus “temporary” buildings. With flexible scheduling, the new facility will provide an educational program to at least 200 infant- to kindergarten-age children each week, and provide employment for at least 70 student assistants, noted Gibbs.
Funding for the $8.4-million project came through a fee referendum approved by the student body in 1996 and collected since 1997. Child care fees, combined with Associated Student fees will repay any loan needed to complete the project, continue maintenance of the buildings and fund the operation, said Fred Sanchez, executive director of Associated Students Inc. Low income students receive fee reductions through a long-standing contract between Associated Students Inc. and the California Department of Education.
The overall project is designed for future growth with a plan to build an additional two buildings in the future, said Mike Smith, director of design and construction. The facility, created by Carde Ten Architects of Santa Monica, was designed to meet the equivalent of a silver Leadership in Energy and Environmental Design rating.
“The project is very sustainable,” said Smith. “Like the Visitors Center at the Fullerton Arboretum, this facility has a very simple design and will feature lots of natural light and ventilation. We’re using green-friendly building materials and planting drought-tolerant plants.”
Contractor for the project is CW Driver, the same construction company that built the Student Recreation Center.
The center is located about a 12-minute walk from the campus core. To further help student parents, the center collaborates with University Police in loaning out bicycles so they can travel to classes and back to the center.
“Student parents frequently mention to me that they would not be able to attend classes without the services of this children’s program,” said Gibbs. In addition to giving children the experiences they need to enter kindergarten ready to learn, the program makes the difference that allows their parents to get a good education, she added.


