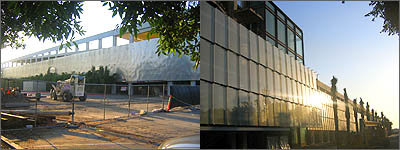| 
Semester Kicks Off With New Students and Completed Parking Structure
From Dateline (August 19, 2004)

The new Nutwood Parking Structure |
Cal State Fullerton will kick off the fall
semester next week with the opening of the campus’s largest
building.
The Nutwood Parking Structure in Parking Lot D, near
the corner of Nutwood Avenue and State College Boulevard, will bring
significant parking relief for the approximately 31,200 students
expected for the first day of fall classes on Monday, Aug. 23.
More than 3,000 students have enrolled for classes
offered at the El Toro Campus.
The projected first day figures include additional
students admitted following passage of this year’s state budget,
which provided increased enrollment funding for California State
University campuses. (For more on how the state budget affected
the California State University, go to http://www.calstate.edu.)
The five-story parking facility is but one of many
construction projects currently underway or slated to begin later
this year.
The structure, which took 14 months to complete,
has 2,540 spaces that increase the total number of available campus
parking slots to 11,000, said Joe Ferrer, director of Parking and
Transportation.
Because of its size, the architecture was designed
to create a large, unobstructed area and decorative screening that
allows for air and light to enter the structure, said Jay Bond,
associate vice president for facilities management. In the evening,
the building’s lighting will create a soft glow seen from
the outside so that residences on the south and west of the facility
will not be disturbed, he added.
Ramps are located on one side of the garage with
stairs in all four corners of the building. Emergency blue phones,
which connect directly to University Police dispatchers, are located
on all levels. (For more on the physical aspects of this building,
please go to www.fullerton.edu/extra.)
Meanwhile, construction of the 102,000-square-foot
Performing Arts Center continues.
When completed – scheduled for summer 2005
– the facility will include a 700-seat concert hall, studio
and black box theaters, scene and costume areas, dance studios and
faculty offices.
Upcoming construction projects include the Fullerton
Arboretum visitor center, State College Parking Structure, student
recreation center and
College of Business and Economics building.
Orange County-based Dougherty & Dougherty Architects
LLP have designed the Arboretum complex, which will include a gift
shop and conference center with classrooms, museum and meeting area.
A new greenhouse and additional parking are part of the project.
General contractor for the project is Construct One
Corp., which previously worked on the Student Health and Counseling
Center addition.
In design are two structures that will go in Parking
Lot B: the State College Parking Structure and the student recreation
center. Architectural firm Langdon Wilson of Irvine is designing
both buildings. Construction on the parking structure is slated
to begin in spring 2005.
At press time, agreements were being finalized for
an architect to design the 190,000-square-foot business building.
Classroom refurbishment continues in the Humanities-Social
Sciences Building with the installation of new desks, chairs and
white boards, said Willem van der Pol, director of physical plant.
« back to University
News
|