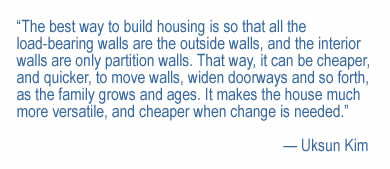Ditch Peter Pan Plan
Professors advocate ‘universal home’ building to meet needs of the elderly
March 3, 2008
By Russ Hudson
They have steps climbing up to the main entrance and thresholds to step over at every entry doorway. Sunken living rooms. Raised dining rooms. Urban planners call them “Peter Pan homes” — built for people who never grow old.
Debra J. Rose likes Peter Pan well enough. But she has little use for “Peter Pan homes,” for the simple reason that as people age and grow more frail, they can’t stay in these houses without risking inconvenience, injury or worse.
Most new housing being built today features round doorknobs and faucet handles, and doors too narrow for a wheelchair or a person on crutches. Bathrooms are built too small to accommodate wheelchairs, electrical outlets are low and counters are the wrong height.
“That’s what designers design and builders build, because that’s what buyers ask for. In some cases, homeowner associations won’t allow anything else. But, they don’t work well for aging people, and we have a lot of baby boomers approaching retirement age,” said Rose, professor of kinesiology, co-director of the Center for Successful Aging at Cal State Fullerton and co-director of the Fall Prevention Center of Excellence at USC. “Baby boomers have shown they are very into aesthetics. If a grab bar in the bathroom doesn’t look good, it won’t go in. People should plan ahead.”
Also, Rose emphasized, features such as lever handles, adjustable-height counters, pull-out shelves, elimination of thresholds, adequate lighting, grab bars, wide doors and so forth, also are good for children, those with disabilities and for anyone recovering from surgery or an injury, “so they are beneficial at all times. A home built this way is termed a ‘universal home.’”

Remodeling a traditional home may be necessary because so few universal homes are being built. But, they can be difficult — and expensive — to remodel. To widen a door for a wheelchair means re-bracing the frame, which calls for tearing open the walls. To move a load-bearing wall to enlarge a room or to install a personal elevator means a steel beam would have to be put in its place. To remove thresholds and make floors all the same level calls for significant reconstruction.
There is a compromise, the technology for which is already being used, said Uksun Kim, assistant professor of civil and environmental engineering and the instructor in a course that puts a spotlight on designing buildings that include specific purposes, such as green architecture and housing for the aging and those with disabilities.
Kim, too, advocates the universal home design, and considers alternatives.
“Structural engineers have been looking at this,” Kim said. “The best way to build housing is so that all the load-bearing walls are the outside walls, and the interior walls are only partition walls. That way, it can be cheaper, and quicker, to move walls, widen doorways and so forth, as the family grows and ages. It makes the house much more versatile, and cheaper when change is needed.
“Designing the housing that way is rarely done, but office buildings have been built like that for more than 40 years,” he added. “It could easily be applied to housing, but there doesn’t seem to be much demand for it.”
The common solution to aging out of a home is to sell it and look for one that will accommodate the “new you.” That can be expensive and it could mean incurring years of new house payments. But, with housing that can be more cheaply and quickly modified, moving may not be necessary.
Kim said structural engineers and architects are beginning to look at remodeling as a less expensive answer.
“For example, it is easier and probably cheaper to widen doorways in standard widths,” he said. “Nowadays, most building components, including doors, come in a number of standardized sizes, so when remodeling, homeowners should consider what the standard sizes are. Then, they won’t have togo to more-expensive customized components.”
There are other things to consider. For example, many people downsize when they age out of a home and move to a new one, but they bring all their belongings with them, Rose said. “There isn’t as much storage in the smaller place, so it ends up as clutter that can entangle feet."
She said those wondering if they can continue to live in their homes should get a professional assessment. “There are people and businesses that do that,” Rose said. “A large part of how well a person can live in a particular home will depend on his or her behavior in the home.”
An assessor asks how a home’s residents use it, and observes how physically capable they are, she said.
Still, Kim said, agreeing with Rose’s assessment, building universal housing is the best solution, “but that won’t happen until buyers ask for it.”


