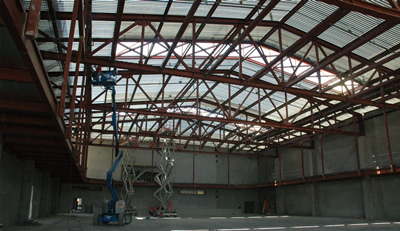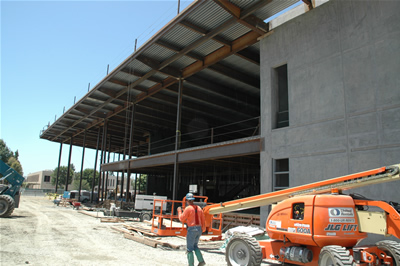Student Rec Center
Center Receives ‘Best Overall Sustainable Design’ Award for the UC/CSU Energy Efficiency Partnership Program
June 25, 2007
By Pam McLaren
Cal State Fullerton’s $40.6 million Student Recreation Center project was recently honored with “Best Overall Sustainable Design” as part of the 2007 Best Practice Awards for the University of California/California State University Energy Efficiency Partnership Program. The award will be presented at the 6th Annual Sustainability Conference for California campuses June 24-27 at University of California, Santa Barbara.
The UC/CSU Energy Efficiency Partnership Program developed the Best Overall Sustainable Design Award to recognize new buildings and major facility renovations that employ effective sustainable design techniques to achieve reduced use of natural resources during construction, as well as on-going energy conservation outcomes throughout the life-cycle of these facilities.
 |
The CSUF Student Recreation Center’s design meets these goals in several key areas, said Michael Smith, director of design and construction.
Effective water use is a major focus in the facility, with a projected savings of more than 415,000 gallons per year. The anticipated water-use calculation is 40 percent better than the baseline set by the Energy Policy Act of 1992.
Energy conservation efforts incorporated into the Student Recreation Center planning exceeds Title 24 of the California Code of Regulations for Energy Efficiency Standards by 30 percent.
The building design also supports sustainability through such features as use of interior low-emitting materials, such as paints, sealants and carpets; installation of additional bike racks; and a construction waste management plan to divert large percentages of the project’s construction waste from landfills and recycle for consumer use. “Green” housekeeping also will be practiced in the building maintenance encouraging alternatives to commonly used chemical-base cleaning supplies.
 |
“The students who spear-headed the center’s funding and the campus Design and Construction office staff always intended for the Student Recreation Center to be environmentally sensitive,” said Kurt Borsting, Titan Student Union director. “Our goal is to provide a great, new campus facility that uses resources wisely.”
This is the third time that Cal State Fullerton has been honored at the UC/CSU Sustainability Conference. The same award was presented to the Fullerton Arboretum Visitor Center and Orange County Agricultural and Nikkei Heritage Museum in 2005. Last year, the campus earned a UC/CSU Sustainability Conference Best Practice Award honorable mention for the heating, ventilation and air conditioning design of the Titan Student Union’s central plant addition, which will supply the recreation center with hot and chilled water for its heating, ventilation and air conditioning.
“Having won this award for three years in a row shows how strongly we are committed to creative, sustainable design in all of our campus projects,” said Smith.
The Student Recreation Center’s green efforts have been submitted for rating according to the Leadership in Energy and Environmental Design (LEED) Green Building Rating System from the U.S. Green Building Council.
“We’re targeting to achieve a gold LEED rating,” added Smith. LEED is the nationally accepted rating system for design, construction and operation of green buildings, and rates five key elements: sustainable site development, water savings, energy efficiency, materials selection and indoor environmental quality.
The two-story, 95,000-square-foot Student Recreation Center will feature a rock wall, 22,000- square-foot multi-court gymnasium, 15,000-square-foot cardio/weight room — one of the largest on a West Coast campus — an outdoor leisure and lap pool, and a multi-media cardio room. Construction on the center will continue through 2007, with an anticipated grand opening in late January 2008.

