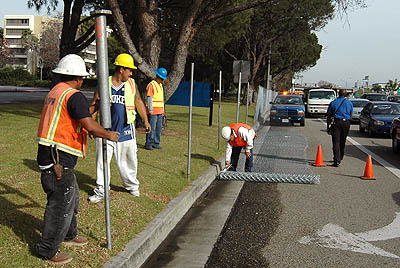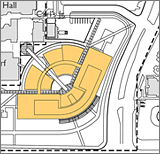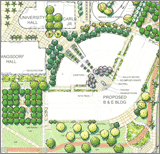| Campus
Appearance Continues to Change |
|||||
|
|||||
| Construction on the new
College of Business and Economics building will alter the
campus layout.
Feb. 16, 2006 Those entering the campus from the south side may notice a few more twists and turns ... and a whole lotta changes goin' on. This is all in preparation for the construction of the new Steven G. Mihaylo Hall, the future home of the College of Business and Economics. Construction for a newly revamped entrance from Nutwood Avenue to parking lots E, F and I is now going on behind fencing and black plastic. The former visitor parking area has been converted into a new four-lane roadway, leading into the campus. "All the construction will eventually create a wonderful new building and an entrance that will make it easier to enter and leave campus," said Michael Smith, director of design and construction. "Meanwhile it does create a challenge for those who come to campus either by foot or bicycle and who used to use the pathway that ran from the corner of Nutwood Avenue and Langsdorf Drive. "We ask campus members to please use the sidewalks on the south side of the street along the College Park property, then use the crosswalk at the corner Nutwood and Commonwealth to get to campus. Although it may be a little out of the way for some, it is the safest way to walk to campus." Smith noted that prior to construction a traffic study was performed to determine an efficient way for automobiles to enter the campus from the south. "When completed, the new entrance will include a signalized intersection with three lanes entering and two lanes for exiting campus. Nutwood Avenue will be restriped so that there are multiple turn lanes from both the east and west to move traffic quickly onto and away from campus." Completion of the entrance project is expected sometime in June, Smith noted. While the entrance project is the most visible of the south side projects, phase one of the Mihaylo Hall construction is underway with preparation of the site. Phase two, which authorizes the contractor to procure the steel needed for the structure,was approved last week and allows for the development of the foundation. Plans call for the building to be ready for the fall 2008 semester, Smith noted. An access map for vehicles, bikes and pedestrians and additional information about these projects can be found on the design and construction Web site at http://d-c.fullerton.edu/construction_map/index.htm.
|
Steven G. Miahylo Hall
|


