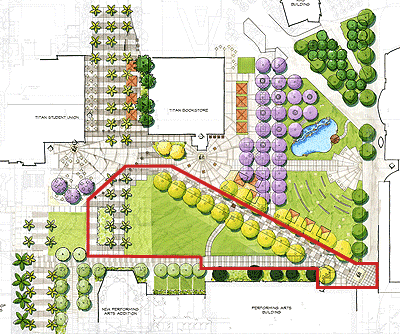| CSUF
to Change Look Of Open Space This Summer |
|||||
|
|||||
| New commons area to be open with
Performing Arts Mall linking to the Nutwood Parking Structure and
Titan Student Union.
May 19, 2005 Take a good look at the open space located west of the Pollak Library and south of the Titan Bookstore – because this summer the university will begin a process to completely change the area. Also this summer, the fence that has surrounded the Performing Arts Center construction site for three years will come down, revealing a new pedestrian mall where West Campus Drive used to be. By the start of the fall semester, these areas will take on a whole new appearance – one that was incorporated into the university’s master development plan when it was approved in 2003. “The goal is to make the campus more pedestrian-friendly and to reclaim as usable open space what was previously inaccessible, or a roadway,” said Kim Apel, facilities planner. The changes to the Commons area, he noted “will turn it into a more student-oriented place, as well as tie together the various landscaping areas there already.” The Performing Arts Mall will link the Nutwood Parking Structure with the Performing Arts Center and the Titan Student Union, and will form a plaza between Visual and Performing arts complexes. Under the first phase for the Commons area the rolling landscape and narrow, winding path from near the library will change to a single, widened, straight pathway alongside a level lawn area. Some existing trees will be lost, Apel noted, but the new path will be lined with sycamores. “In future years, other landscape improvements will expand to connect with the Student Recreation Center plaza north of the Titan Student Union and the bookstore, as well as with the Kinesiology and Health Science Building and Performing Arts Center Mall,” said Apel. About three acres will be improved in 2005, with more planned for the future. The entire commons project is approximately 138,000 square feet. As part of the future plans, vendors that are now located around the front entrance of the bookstore will be moved to the sides of the building, Apel added. The bookstore’s existing loading dock will be moved to the north side, allowing for a broad avenue between the student union and bookstore that will lead to the Student Recreation Center plaza and the new relocated Becker Amphitheatre. Another large, flat grass area with a pond is planned
next to the library and the existing jacaranda grove will be expanded.
A strand of trees will be added to those areas along the pathway
from the library to the kinesiology building. |
|
