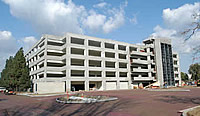| New entrance, student recreation center among ongoing improvements to campus.
May 18, 2006
By PAMELA MCLAREN
This summer, new construction projects will
continue to change the university landscape. Several other
projects are in the planning stages.
One of the biggest ongoing changes is the new south side
entrance just west of the Fullerton Marriott. Asphalt has
been poured and the new entrance road was opened for incoming
vehicles only May 15.
"We know that the existing entrance from Nutwood and Commonwealth has been
difficult, especially as construction has progressed, so opening up the new
entrance for incoming vehicles only should ease the situation a bit, at least
for those entering the campus from the 57 Freeway and Nutwood Avenue from the
east," said Michael Smith, director of design and construction.
The entrance will not be used for both ingress and egress
until further modifications have occurred at the site, noted
Smith. Still to come are traffic signals at the entrance,
additional curb work along Nutwood Avenue, road widening
in front of the Marriott and a new entryway for the hotel.
When completed — in mid-August, according to Smith — the
entrance road will feature three lanes entering and four
lanes exiting campus. Nutwood Avenue will be restriped so
that there are multiple turn lanes from both the east and
west.
Adjacent to the entrance, site preparation continues for
Steven J. Mihaylo Hall, the future home for the College
of Business and Economics. Construction of the five-story,
195,000-square-foot building is set to begin in July with
completion expected in July 2008.
West Side of Campus
Where the State College Parking Structure was recently completed,
visitors and campus members will once again see construction
equipment and earthmovers as preparation begins in June for
the 95,000-square-foot Student Recreation Center. Initial
construction will include laying pipes underneath West Campus
Drive from the Titan Student Union to the center site. Building
construction begins in earnest in July with completion set
for January 2008.
"In terms of its scope, this is the most ambitious project that the Associated
Students Inc. has taken on to date," said Kurt Borsting, director of the Titan
Student Union, noting that student-fee supported efforts previously funded
the original 70,000-square foot student union that opened in 1976, and the
70,000-square-foot union expansion completed in 1992.
The recreation center will feature a weigh-training area
and cardio-fitness room, multi-court gymnasium, indoor jogging
track, multipurpose activity rooms, racquetball and sports
courts, a group exercise area for spinning bike classes,
a floor exercise/stretching area, climbing wall and outdoor
leisure/lap swimming pool, in addition to administrative
offices and locker/ shower rooms.
"In addition to students using the facility to exercise and take part in recreational
activities, we hope to offer out-of-classroom learning opportunities, such
as on-site wellness evaluations, on-on-one and group fitness instruction, and
non-credit educational seminars and lectures," Borsting added.
Smaller Construction Projects
Although less visible than a new building, additional construction
projects within some of university buildings are underway.
One of the ongoing projects involves installation of new
locks in university buildings, classrooms and offices. The
joint project of University Police and Physical Plant began
in spring 2005 and since then, eight buildings have been
or are in the process of being rekeyed. In June, work is
expected to progress to University Hall with another building
added to the process every six weeks until the project is
complete.
Also underway this summer are upgrades to several areas in
the Science Laboratory Center, McCarthy Hall, Educational
Classroom and Engineering Building. In the old section of
the Kinesiology and Health Science Building, the second floor
gymnastics area will be renovated, as will some first-floor
restrooms and general locker rooms. The gym floor is being
refinished with completion scheduled for June 18, according
to Jim Corbett, assistant director of programs and projects
in Physical Plant.
Another summer project will be the renovation of the Little
Theatre in the Performing Arts Center. The facility will
receive new carpet and refurbished seats. Fourteen general-use
classrooms will undergo refurbishment in McCarthy Hall, Humanities-
Social Sciences Building and the Educational Classroom.
Just starting are upgrades to the university's utility infrastructure,
including central plant, noted Corbett. Part of the project
will involve a new sewer line that will run along Nutwood
Avenue west to State College Boulevard. The university's
fire alarm project is slated for completion by summer's end.
Planning Phase
Plans begin this summer for a 5,000-square-foot nursing skills
laboratory in the Kinesiology and Health Science Building.
When completed, the lab will contain computer programs and
audiovisual materials that will allow nursing students to
practice skills in a simulated patient-care environment,
said Mary Wickman, planning director for the new entry-level
master's degree in nursing option. The program is designed
for students with an undergraduate degree in a field other
than nursing.
In the feasibility phase is a proposed plan to construct
new facilities for the Children's Center. Being considered
is a plan to construct a 17,000-squarefoot structure to serve
up to 166 children.
Also in the feasibility stages is a proposed 1,000-bed student
housing project to be located southeast of current student
housing. The residence hall configuration will feature double-occupancy
rooms with shared restrooms, lounges and study rooms, as
well as a central dining facility and a new parking structure
for 1,500 vehicles.
"There will be a lot of work going on this summer and for the next two years
in order to complete the College of Business and Economics building and the
Student Recreation Center," said Smith. "When they are completed, the campus
will have two new fantastic facilities.
Maps of the construction sites can be found on the Design
and Construction Web site.
«
back to News Front |

Parking Structure 2
|
|

