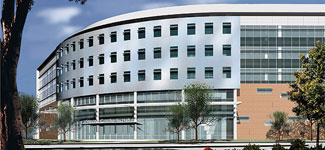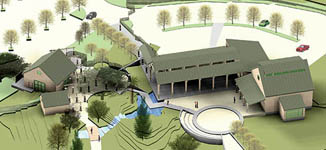| CSUF
Building Designs Win Architectural Honors |
||||
|
||||
| Mihaylo Hall and Fullerton
Arboretum Visitor Center recognized as "Outstanding Designs
for Work in Progress."
Feb. 8, 2006 :: No. 127 Two architectural designs taking shape at Cal State Fullerton have been recognized by American School & University Magazine. The designs for Steven G. Mihaylo Hall — the future home of the university’s College of Business and Economics — and the Fullerton Arboretum Visitor Center were recognized as “Outstanding Designs for Work in Progress” in the publication’s Architectural Portfolio for 2005. The planned five-story, 195,000-square-foot Mihaylo Hall will be located on the southeast side of campus just west of the Fullerton Marriott. Site preparation is under way with construction scheduled later in the spring. Architect for the project is Hellmuth, Obata + Kassabaum Inc.; contractor is Turner Construction Co. In conjunction with the project, a new Nutwood Avenue entrance to campus will be fashioned adjacent to the Fullerton Marriott. The 11,000-square-foot Fullerton Arboretum Visitor Center, designed by Dougherty + Dougherty Architects, features three buildings surrounding a large courtyard. Included in the facility are a museum, conference center and classrooms. Contractor is Construct One. The center is scheduled to open March 21.
|
|

